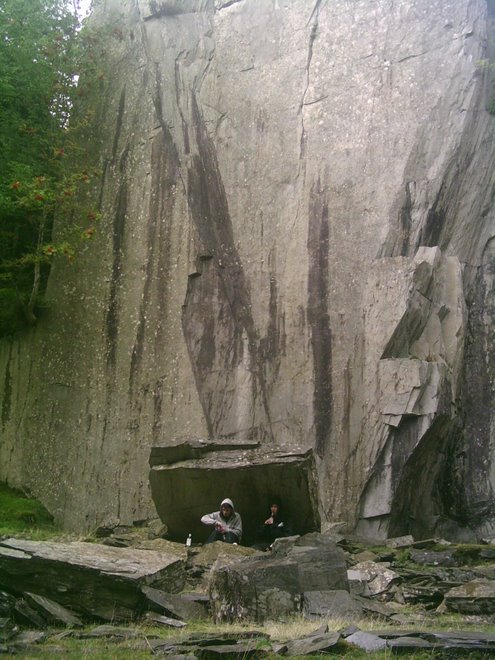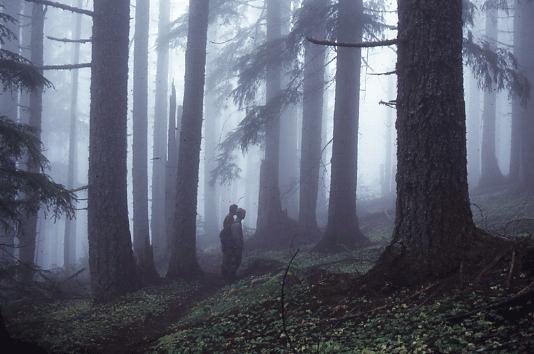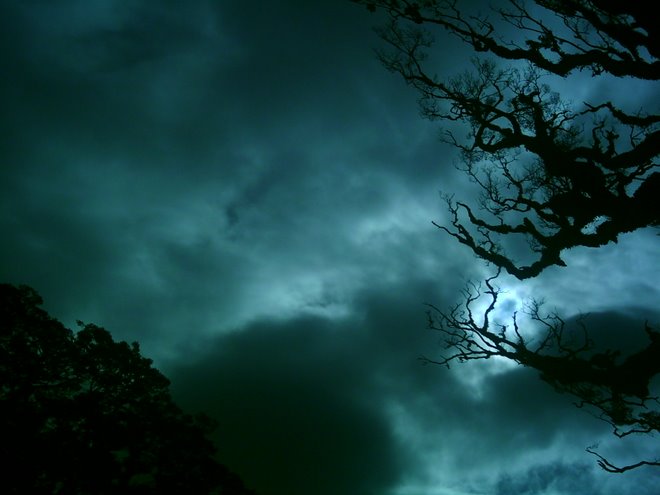
The first image in this sequence shows the building massing in this quadrant of waterloo. This is one of the less densely built areas of waterloo when compared to other areas, and this is because it does not contain a great deal of residential buildings. Waterloo station and St.Mark's hospital are the two largest buildings in this area.
This quadrant has a large area of parkspace as well, as in the second image, with archbishop's park, Lambeth palace Gardens and Jubilee gardens. This is one of this area's greatest assets, and so these spaces are vitally important to be used to their full potential.
The third image shows the edges that define the quadrant. The river runs down the whole west edge, creating an edge that is virtually impermeable, other than by the 3 bridges that lead into the area at various stages along the river. Another heavy, definitive edge is created by the raised railway lines running out of waterloo station. Although this edge is quite attractive in places, it has a limited number of access points through it and some are very poorly maintained.
Edges are also created within the quadrant, mainly by the road network running through it. This can be seen on the last image in the sequence.

The first image shows the main issue that i have found with this quadrant of waterloo, and that is access. One area with poor access is between the area to the west of St.Thomas's hospital, at the north entrance to archbishop's park and the river walk. St.Thomas's hospital creates an impenetrable barrier between these areas. We walked down the river on a really cold day and it was like a wind tunnel walking down there, but once you are walking down this section of path, the only access is at the bridges at either end, which are quite a way apart and this can be seen in the second image.

Another area of poor access is created by the raised railway lines running down the whole east edge of this area. Due to the raised railway lines, there can only be a few access points underneath. This would not be a problem in itself as it does help to break up and define the area, in a beneficial way. However the problem occurs because of the nature of some of the access points. The above image shows leek street, which runs underneath the lines near the train station. The underpass is empty, degraded with poor security measures. At certain times of day and at night, people are reluctant to use this cut through as it does not look safe or inviting to walk through. Because of this, the access from one side of the railway lines to the other is severly limited and people have to take a much longer diversional route around. This is a similar story to that of many of the access routes all along this edge.

There are also issues of access into archbishops park and lambeth palace gardens. This is probably the largest area of park space within waterloo when accounted for together. However archbishop's park is too well hidden when it should be advertising itself as much as possible as it is an underused space, despite having great sports facilities. The above photo shows the park on a dull day, however it was a saturday afternoon and there was practically no-one using this large open space.
















