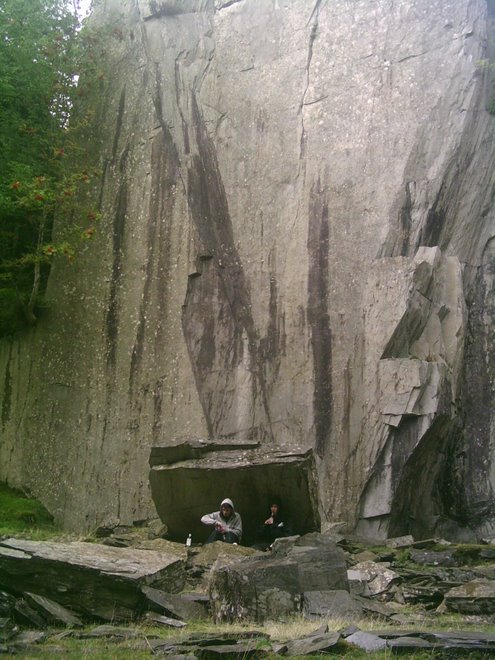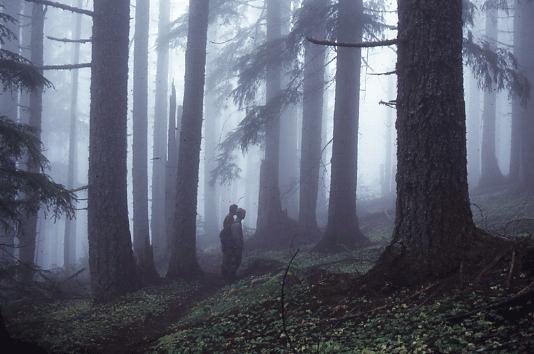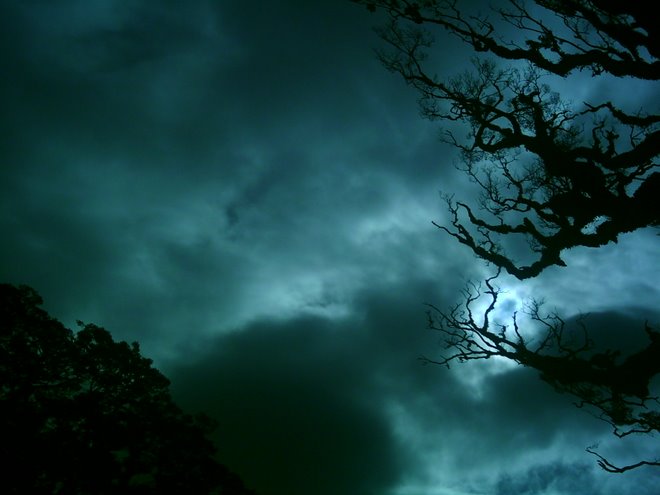
These were the initial landform models for the imaginary canalside site. the initial idea showed the nest being sculpted from the shape of the land, and becoming a safe, secluded nest that may be surrounded or covered.


I looked at examples of secluded, private nests as this is the kind of nest that was required by the two people who who be using it. I also started looking at waterfalls as the veil of water created by them creates an elegant covering.

I then tried to develope the landform further, and had the nest dug down into the ground so that it was protected most of the way around, and would be less visible and more secluded.i also looked into creating a roof covering that water could run over to create a water veil, covering most of the open part of the nest which then flowed into the canal.

This is the final concept image, which was a photograph of a model worked over on computer. It shows the main ideas for the nest: a secluded place that is on the threshold between land and water.
Paddington basin: proposed site

This photo shows the extent of the actual site in paddington basin.

These photos show the canal side site




This was a quick sketch model made after the visit to the site which was to try applying the concept to the shape of the site

This is a plan and section of the site as it is



I looked at precedent projects that had used water and waterfalls. I wanted to design in such a way that the forms and shapes would take inspiration from natural forms that occur in the relevant geographical processes. The precendents that interested me the most were Frank Lloyd Wright's 'Fallingwater', which mimics its natural surroundings such as the way the rock lies, and also fountains by Lawrence Halprin, which used ragged, irregular contoured levels which looked as though they had been cut by hydraulic action.

I started working over the base plan and section of the existing site, changing the topography and the area of the edge in contact with the canal. I tried to create shapes that looked like they could have been carved out by the action of the water. I looked at the plunge pull and the undercut created at the base of the waterfall and applied this in section.

first development model, shows how the topography would look in 3d, with the nest area being a carved out area that would be behind the veil of water.

this was a photo of the model rughly applied to a photograph of the site to get a feel of how such a landform may look in the real setting.

I looked back at the intial concept and looked at sinking the nest underground, which would have made it more private. However it would have removed the proximity of the water from the people useing the nest, and i think this would have taken something away from the whole point of using the waterfall.
I also tried to work out other natural looking forms for the 'public' area, which was to provide an area for other people to use, and to be a sort of ' diversional' area to draw attention away from the nest.

this model was based on the nest buried under the ground.

This image was to show how the waterfall and topography would look on the paddington site.
This is the final model. It shows the waterfall with the nest behind it. the walk up to the waterfall is not obvious in order to keep it as a sanctuary for the two clients. There is a small pool with areas around it for seating for other office workers and members of the public to use






No comments:
Post a Comment